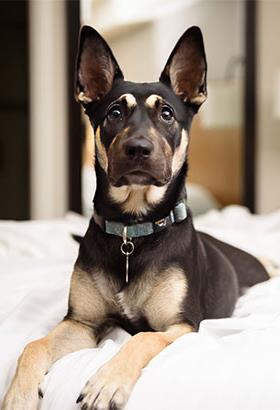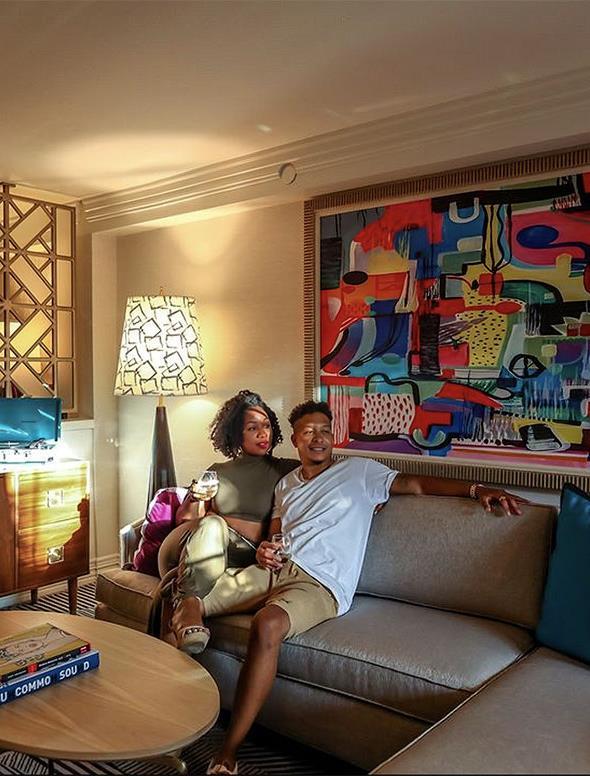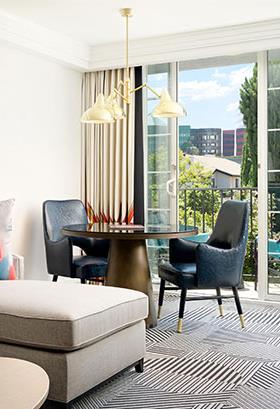Our Suites
Your New West Hollywood Home
Curl up by your private fireplace, sip cocktails on your balcony, and indulge in a movie on your flat-screen TV. You have entered a world of ultimate comfort, where your every need is overseen by our enthusiastic and expert staff. This is your spacious suite, complete with a step-up sleeping area and fully-equipped kitchenette with Keurig coffee makers. Here at Le Parc, "make yourself at home" goes without saying.
View a before and after of our recent transformation!
In-Suite Amenities

Pet Friendly
Sleeper sofa
Private Balconies
Deluxe King Suite
At approximately 550 square feet, your stay will really sing with these attractive accommodations including a king bed in a step-up bedding area, luxury amenities, living area with a queen sleeper sofa, fireplace, Keurig coffee maker, two 55" flat screen televisions, kitchenette, mini fridge, private balcony and much more.
Premier King Suite
With Balcony
Make sure your WeHo experience hits a high note and enjoy our luxurious Premier King Suite with Balcony! This roomy suite is approximately 650 square feet and offers a king bed in a step-up bedding area, sleeper sofa, dining area and fireplace. Without skipping a beat, this room also offers a furnished balcony, mini fridge, Keurig coffee maker and two 55" flat screen televisions.
Signature King Suite
Top Floor with Balcony
This sought after suite will make you want to scratch your plans, stay in, listen to records and enjoy the luxury furnishings. At approximately 650 square feet and located on the top floor, enjoy a king bed in a step-up bedding area , kitchenette along with a separate living area, Keurig coffee maker, mini fridge, a queen sleeper sofa, fireplace, two 55" flat screen televisions, and private balcony.
Premier Two Queen Suite
With Balcony
Newly renovated and measuring at approximately 700 square feet, this suite is sweet! Indulge with two queen beds in a step-up bedding area, a queen sleeper sofa, fireplace, two 55" flat screen televisions, balcony, and kitchenette with a mini fridge, Keurig coffee maker.
Signature Two Queen Suite
Top Floor with Balcony
Newly renovated, this approximately 700 square feet suite has sweet views of Hollywood! Located on the top floor, indulge with two queen beds in a step-up bedding area, a queen sleeper sofa, fireplace, two 55" flat screen televisions, balcony, mini fridge and kitchenette with Keurig coffee maker.
One Bedroom Residence
Get the entire band back together in one of the largest suites in West Hollywood! This redesigned suite is approximately 1,000 square feet providing you the perfect home away from home in an ideal corner location with designer details throughout. This luxurious suite features a separate bedroom for added privacy with a king bed and a 55" flat screen television. The suite is equipped with top of the line amenities including a living room with a queen sleeper sofa, fireplace, 55” flat screen television, kitchenette, mini fridge, Keurig coffee maker, and private balcony.
ADA Premier King Suite
At approximately 650 square feet, your stay will really sing with these attractive accommodations including a king bed, luxury amenities, living area with a queen sleeper sofa, fireplace, two 55" flat screen televisions, kitchenette, mini fridge, Keurig coffee maker, private balcony, and is both mobility and hearing accessible. They include accessible features in the bathroom, visual fire alarms, and braille on every door placard. Learn more about our hotel accessibility here.
ADA Signature King Suite
This sought after suite will make you want to scratch your plans, stay in, listen to records and enjoy the luxury furnishings. At approximately 650 square feet and located on the top floor, enjoy a king bed, kitchentte along with a separate living area, mini fridge, Keurig coffee maker, a queen sleeper sofa, fireplace, two 55" flat screen televisions, private balcony, and and both mobility and hearing accessible. They include accessible features in the bathroom, visual fire alarms, and braille on every door placard. Learn more about our hotel accessibility here.
ADA Signature Two Queen Suite
Newly renovated, this approximately 700 square feet suite has sweet views of Hollywood! Located on the top floor, indulge with two double beds, a queen sleeper sofa, fireplace, two 55" flat screen televisions, balcony, mini fridge, kitchenette with Keurig coffee maker, and both mobility and hearing accessible. They include accessible features in the bathroom, visual fire alarms, and braille on every door placard. Learn more about our hotel accessibility here.
ADA Premier Two Queen Suite
Newly renovated and measuring at approximately 700 square feet, this suite is sweet! Indulge with two queen beds in a bedding area, a queen sleeper sofa, fireplace, two 55" flat screen televisions, balcony, mini fridge, kitchenette with Keurig coffee maker, and the fact that the suite is both mobility and hearing accessible. They include accessible features in the bathroom, visual fire alarms, and braille on every door placard. Learn more about our hotel accessibility here.
ADA One Bedroom Residence
Enjoy one of the largest suites in West Hollywood! This redesigned suite is approximately 1,000 square feet providing you the perfect home away from home in an ideal corner location with designer details throughout. This luxurious suite features a separate bedroom for added privacy with a king bed and a 55" flat screen television. The suite is equipped with top of the line amenities including a living room with a queen sleeper sofa, fireplace, 55” flat screen television, kitchenette, mini fridge, Keurig coffee maker, balcony, and is both mobility and hearing accessible. They include accessible features in the bathroom, visual fire alarms, and braille on every door placard. Learn more about our hotel accessibility here.




































